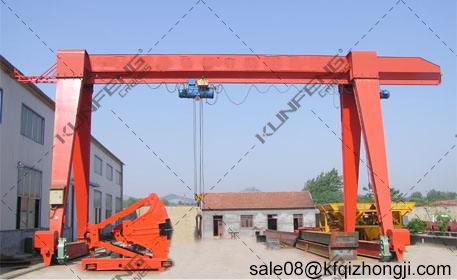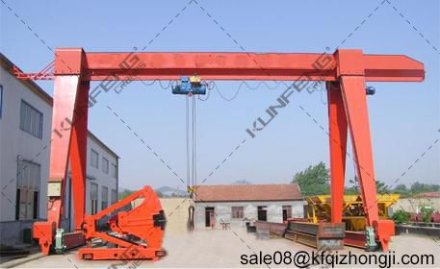Gantry cranes can be divided into gantry cranes and cantilever Jib gantry cranes according to the form of door frame, main beam, main beam structure, and purpose.
Gantry crane:
1. Full gantry crane: The main beam has no overhang, and the trolley runs within the main span;
2. Semi-gantry crane: The outrigger has a height difference, which can be determined according to the civil construction requirements of the site.
Cantilever gantry crane
1. Double cantilever jIb gantry crane: a common structural form, the force of the structure and the effective use of the site area are reasonable.
2. Single cantilever gantry crane: This structure is often selected because of the site.
Main beam form:
1. Single main beam The single main beam gantry crane has a simple structure, is easy to manufacture and install, and is small in itself. The main beam is mostly an off-track box frame structure. Compared with the double girder gantry crane, the overall rigidity is weaker. Therefore, when the lifting weight Q≤50t and the span S≤35m, this form can be adopted. The door legs of a single main beam gantry crane have two forms: L-shaped and C-shaped. The L-shape is easy to manufacture and install, has good stress conditions, and is relatively small. However, the space for lifting goods through the legs is relatively small. The C-shaped feet are made inclined or curved, and the purpose is to have a larger lateral space so that the goods can pass through the feet smoothly.
2. Double main beam
The double girder gantry crane has strong carrying capacity, large span, good integrity, and many varieties, but compared with the single girder gantry crane of the same lifting weight, it is larger and has a higher cost. According to the different main beam structure, it can be divided into two forms: box beam and truss. Generally, a box-shaped structure is used.
More information please contact us for free!
Gantry crane:
1. Full gantry crane: The main beam has no overhang, and the trolley runs within the main span;
2. Semi-gantry crane: The outrigger has a height difference, which can be determined according to the civil construction requirements of the site.
Cantilever gantry crane
1. Double cantilever jIb gantry crane: a common structural form, the force of the structure and the effective use of the site area are reasonable.
2. Single cantilever gantry crane: This structure is often selected because of the site.
Main beam form:
1. Single main beam The single main beam gantry crane has a simple structure, is easy to manufacture and install, and is small in itself. The main beam is mostly an off-track box frame structure. Compared with the double girder gantry crane, the overall rigidity is weaker. Therefore, when the lifting weight Q≤50t and the span S≤35m, this form can be adopted. The door legs of a single main beam gantry crane have two forms: L-shaped and C-shaped. The L-shape is easy to manufacture and install, has good stress conditions, and is relatively small. However, the space for lifting goods through the legs is relatively small. The C-shaped feet are made inclined or curved, and the purpose is to have a larger lateral space so that the goods can pass through the feet smoothly.
2. Double main beam
The double girder gantry crane has strong carrying capacity, large span, good integrity, and many varieties, but compared with the single girder gantry crane of the same lifting weight, it is larger and has a higher cost. According to the different main beam structure, it can be divided into two forms: box beam and truss. Generally, a box-shaped structure is used.
More information please contact us for free!

